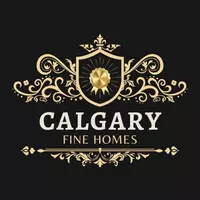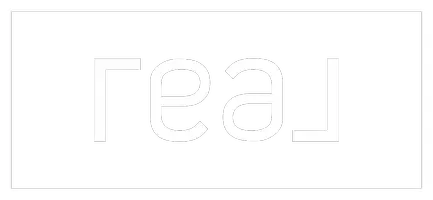
1957 High Country DR NW High River, AB T1V 0A5
4 Beds
3 Baths
1,344 SqFt
UPDATED:
Key Details
Property Type Single Family Home
Sub Type Detached
Listing Status Active
Purchase Type For Sale
Approx. Sqft 1344.67
Square Footage 1,344 sqft
Price per Sqft $546
Subdivision Highwood Village
MLS Listing ID A2256740
Style Bungalow
Bedrooms 4
Full Baths 3
HOA Y/N No
Year Built 2006
Lot Size 5,227 Sqft
Acres 0.12
Property Sub-Type Detached
Property Description
Welcome to this beautifully appointed bungalow, where style, comfort, and functionality come together in perfect harmony. Designed to impress, this spacious home offers elegant living on the main level and a thoughtfully designed illegal suite in the walk-out basement — ideal for multigenerational living, guests, or supplementary income. Main Floor Elegance: vaulted ceilings and a stunning gas fireplace anchor the sophisticated family room. Open-concept kitchen and dining area with seamless access to a large, elevated deck complete with a gas BBQ hookup. The chef's kitchen is a standout feature, complete with professionally painted cabinetry, newer upgraded stainless steel appliances, rich quartz countertops, under-cabinet lighting, a large peninsula with seating, and direct access to the expansive deck with a gas BBQ hookup perfect for indoor/outdoor living. Three generously sized bedrooms offering comfort and privacy, Main floor laundry for added convenience, Integrated surround sound system throughout , Central air conditioning for year-round comfort Outdoor Excellence: Impressive 28' x 26' heated double garage with hot water in-floor heating, 220V power, built-in shelving, and cabinetry. A dream for hobbyists or car enthusiasts. Additional parking beside the garage, perfect for an RV, boat, or multiple vehicles Private yard with direct access from the deck, ideal for entertaining or relaxing in peace. Lumenox custom exterior lighting enhances both curb appeal and security. Walk-Out Lower Level: Large family room that can serve as part of the main home or be closed off for suite privacy. Beautifully finished illegal one-bedroom suite with private access from both inside and outside. Full kitchen, open-concept living and dining area, spacious bedroom, modern bathroom, and private laundry. Enjoy the comfort of hot water in-floor heating throughout the basement. Noteworthy Upgrades: New furnace and HRV unit (2023). New hot water tank (2025). Water softener system. This is more than a home — it's a lifestyle. With premium finishes, extensive upgrades, and a flexible layout tailored for modern families or those seeking a luxurious investment opportunity, this property truly stands out.
Location
Province AB
Community Golf, Park, Playground, Schools Nearby, Shopping Nearby, Sidewalks, Street Lights, Walking/Bike Paths
Zoning TND
Rooms
Basement Finished, Full, Suite, Walk-Out To Grade
Interior
Interior Features Ceiling Fan(s), Open Floorplan, Quartz Counters, Separate Entrance, Walk-In Closet(s)
Heating Forced Air, Natural Gas
Cooling Central Air
Flooring Carpet, Ceramic Tile, Hardwood
Fireplaces Number 1
Fireplaces Type Gas, Living Room, Mantle, Stone
Inclusions Basement Fridge, Stove, Dishwasher, Microwave Hood Fan, Washer, and Dryer, Water System (as is), Electronics for Sound System, Pergola and Sun Screen, Lower Deck Umbrella, 1100 Litre Water Tank with Pumps, Existing Built-ins and Shelving in Garage, Fresh Air Circulation System (as is), Lumenox exterior lighting.
Fireplace Yes
Appliance Central Air Conditioner, Dishwasher, Dryer, Garage Control(s), Microwave Hood Fan, Refrigerator, Stove(s), Washer, Window Coverings
Laundry Lower Level, Main Level, Multiple Locations
Exterior
Exterior Feature BBQ gas line
Parking Features 220 Volt Wiring, Alley Access, Double Garage Detached, Garage Door Opener, Gravel Driveway, Heated Garage, Insulated, Off Street, On Street, Oversized, Rear Drive, RV Access/Parking, See Remarks, Workshop in Garage
Garage Spaces 2.0
Fence Fenced
Community Features Golf, Park, Playground, Schools Nearby, Shopping Nearby, Sidewalks, Street Lights, Walking/Bike Paths
Roof Type Asphalt Shingle
Porch Deck, Front Porch, Patio
Total Parking Spaces 3
Garage Yes
Building
Lot Description Back Lane, Back Yard, Front Yard, Landscaped, Lawn, Rectangular Lot, Street Lighting, Treed
Dwelling Type House
Faces N
Story One
Foundation Poured Concrete
Architectural Style Bungalow
Level or Stories One
New Construction No
Others
Restrictions None Known







