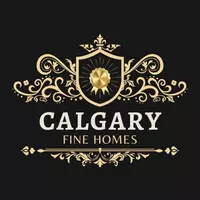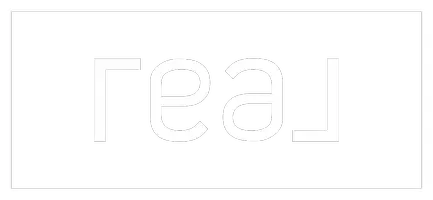
5029 Edgemont BLVD NW #210 Edmonton, AB T6M 0S8
2 Beds
2 Baths
1,036 SqFt
UPDATED:
Key Details
Property Type Condo
Sub Type Apartment
Listing Status Active
Purchase Type For Sale
Approx. Sqft 1036.44
Square Footage 1,036 sqft
Price per Sqft $346
Subdivision Edgemont_Edmo
MLS Listing ID A2263151
Style Apartment-Single Level Unit
Bedrooms 2
Full Baths 2
Condo Fees $721/mo
HOA Fees $82/ann
HOA Y/N Yes
Year Built 2014
Property Sub-Type Apartment
Property Description
Location
Province AB
Community Shopping Nearby, Sidewalks, Street Lights, Walking/Bike Paths
Zoning City of Edmonton
Rooms
Basement None
Interior
Interior Features No Smoking Home
Heating Forced Air, Natural Gas
Cooling Central Air
Flooring Carpet, Laminate
Fireplace Yes
Appliance Dishwasher, Electric Stove, Microwave, Microwave Hood Fan, Refrigerator, Washer/Dryer Stacked, Window Coverings
Laundry In Unit
Exterior
Exterior Feature BBQ gas line
Parking Features Titled, Underground
Community Features Shopping Nearby, Sidewalks, Street Lights, Walking/Bike Paths
Amenities Available Elevator(s), Gazebo, Parking, Visitor Parking
Roof Type Flat
Porch Balcony(s)
Total Parking Spaces 1
Garage No
Building
Dwelling Type Low Rise (2-4 stories)
Faces N
Story Single Level Unit
Foundation Poured Concrete
Architectural Style Apartment-Single Level Unit
Level or Stories Single Level Unit
New Construction No
Others
HOA Fee Include Common Area Maintenance,Gas,Heat,Insurance,Maintenance Grounds,Professional Management,Reserve Fund Contributions,Sewer,Snow Removal,Trash,Water
Restrictions Adult Living,Pet Restrictions or Board approval Required,Pets Allowed,Restrictive Covenant,Utility Right Of Way
Pets Allowed Restrictions, Cats OK, Dogs OK







