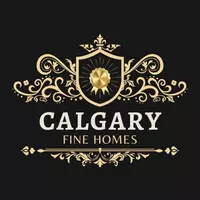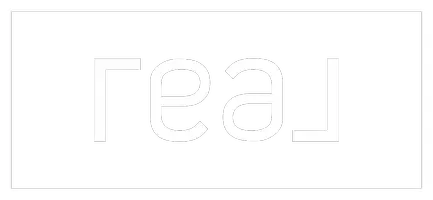
620 Luxstone LNDG SW #504 Airdrie, AB T4B 0B5
4 Beds
4 Baths
1,264 SqFt
Open House
Sun Oct 12, 1:00pm - 4:00pm
UPDATED:
Key Details
Property Type Townhouse
Sub Type Row/Townhouse
Listing Status Active
Purchase Type For Sale
Approx. Sqft 1264.77
Square Footage 1,264 sqft
Price per Sqft $324
Subdivision Luxstone
MLS Listing ID A2263243
Style 2 Storey
Bedrooms 4
Full Baths 3
Half Baths 1
Condo Fees $350/mo
HOA Y/N No
Year Built 2007
Lot Size 1,306 Sqft
Acres 0.03
Property Sub-Type Row/Townhouse
Property Description
Upstairs includes 3 bedrooms, with a primary suite offering a full bath and walk-in closet, and another full bathroom. The basement is professionally developed with windows, offering a fourth bedroom, flex/theatre room, and 3-piece bathroom — perfect for guests, office, or family fun.
Additional highlights: attached garage + driveway spot, central vacuum system, freshly painted, and a premium location in the complex with no neighbors behind. Close to schools, shopping, parks, walkways, and dog parks, and just a quick drive to CrossIron Mills, Calgary Airport, and under 1.5 hours to Banff & Canmore. Act now — homes like this don't stay available! Schedule your showing today before it's gone.
Location
Province AB
Community Other, Park, Playground, Schools Nearby, Shopping Nearby, Sidewalks, Street Lights, Walking/Bike Paths
Zoning R2-T
Rooms
Basement Finished, Full
Interior
Interior Features Central Vacuum, Kitchen Island, Track Lighting, Walk-In Closet(s)
Heating Central, Forced Air
Cooling None
Flooring Carpet, Ceramic Tile, Laminate
Fireplace Yes
Appliance Dishwasher, Electric Stove, Microwave, Microwave Hood Fan, Refrigerator, Washer/Dryer, Window Coverings
Laundry In Basement
Exterior
Exterior Feature Playground
Parking Features Concrete Driveway, Single Garage Detached
Garage Spaces 1.0
Fence Fenced
Community Features Other, Park, Playground, Schools Nearby, Shopping Nearby, Sidewalks, Street Lights, Walking/Bike Paths
Amenities Available Park, Visitor Parking
Roof Type Asphalt Shingle
Porch Deck
Total Parking Spaces 2
Garage Yes
Building
Lot Description Backs on to Park/Green Space
Dwelling Type Four Plex
Faces W
Story Two
Foundation Poured Concrete
Architectural Style 2 Storey
Level or Stories Two
New Construction No
Others
HOA Fee Include Amenities of HOA/Condo,Common Area Maintenance,Reserve Fund Contributions,Snow Removal,Trash
Restrictions See Remarks
Pets Allowed Yes







