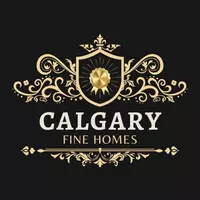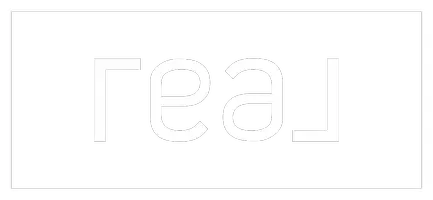
1310 Westview DR Bowden, AB T0M 0K0
5 Beds
3 Baths
1,387 SqFt
UPDATED:
Key Details
Property Type Single Family Home
Sub Type Detached
Listing Status Active
Purchase Type For Sale
Approx. Sqft 1387.0
Square Footage 1,387 sqft
Price per Sqft $324
MLS Listing ID A2262504
Style Bungalow
Bedrooms 5
Full Baths 3
HOA Y/N No
Year Built 2010
Lot Size 5,662 Sqft
Acres 0.13
Lot Dimensions 16.51 x 32.07 x 24.47 x 32.89
Property Sub-Type Detached
Property Description
Location
Province AB
Community Golf, Park, Schools Nearby, Shopping Nearby, Sidewalks, Walking/Bike Paths
Zoning R1
Rooms
Basement Finished, Full, Separate/Exterior Entry, Walk-Out To Grade
Interior
Interior Features Bookcases, Open Floorplan, Vaulted Ceiling(s)
Heating In Floor, Fireplace(s), Forced Air, Natural Gas
Cooling None
Flooring Carpet, Ceramic Tile, Hardwood, Vinyl Plank
Fireplaces Number 3
Fireplaces Type Electric, Family Room, Gas, Living Room, Primary Bedroom, Stone
Inclusions TV Bracket (Basement Bedroom), TV Bracket (Basement Family Room), Pool Table and Accessories, Attached Shelving in Garage, Storage Shed, Pergola
Fireplace Yes
Appliance Dishwasher, Dryer, Electric Stove, Garage Control(s), Microwave Hood Fan, Refrigerator, Washer, Window Coverings
Laundry Laundry Room, Main Level
Exterior
Exterior Feature Balcony, Private Entrance, Private Yard, Storage
Parking Features Concrete Driveway, Double Garage Attached, Garage Door Opener, Heated Garage
Garage Spaces 2.0
Fence Fenced
Community Features Golf, Park, Schools Nearby, Shopping Nearby, Sidewalks, Walking/Bike Paths
Water Access Desc Public
Roof Type Asphalt Shingle
Porch Deck, Front Porch, Patio
Total Parking Spaces 4
Garage Yes
Building
Lot Description Back Yard, Front Yard, Fruit Trees/Shrub(s), Garden, Irregular Lot, Landscaped, No Neighbours Behind
Dwelling Type House
Faces NE
Story One
Foundation Poured Concrete
Water Public
Architectural Style Bungalow
Level or Stories One
New Construction No
Others
Restrictions Restrictive Covenant,Utility Right Of Way







